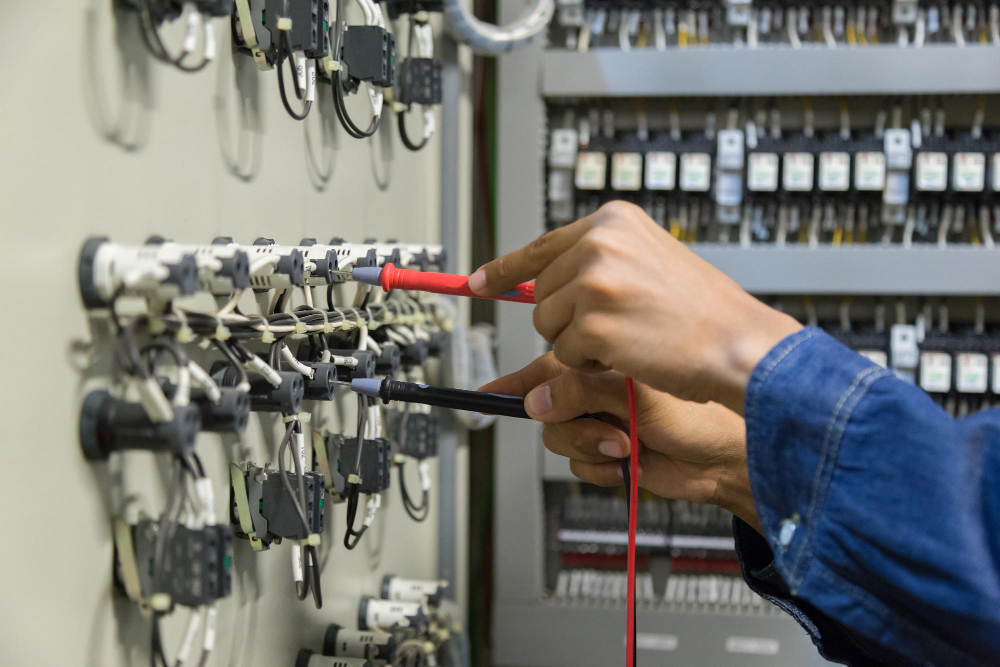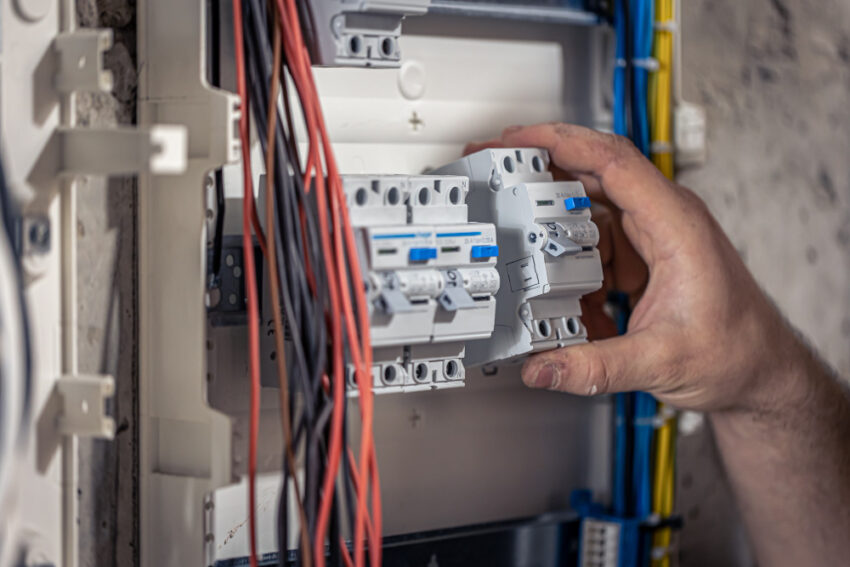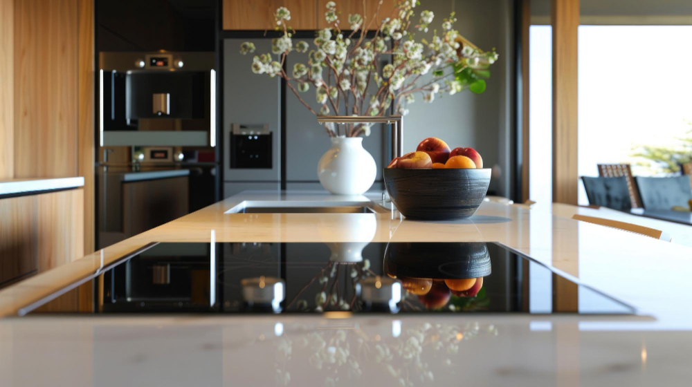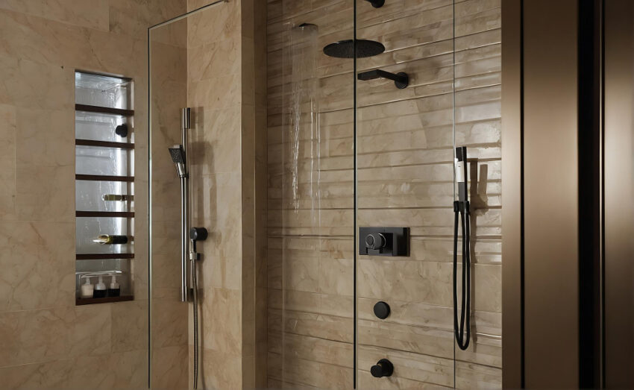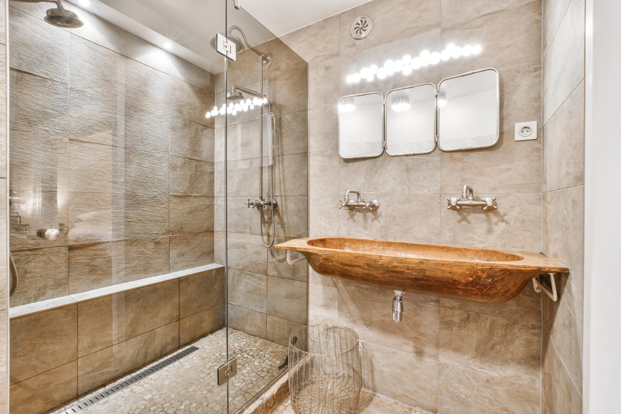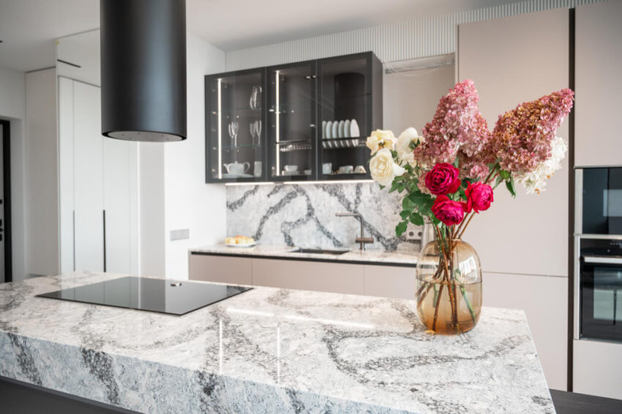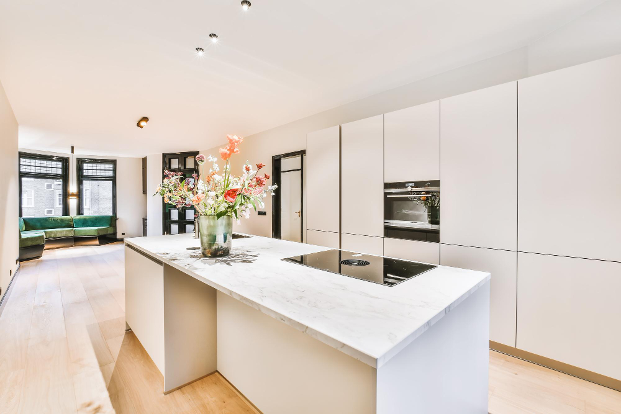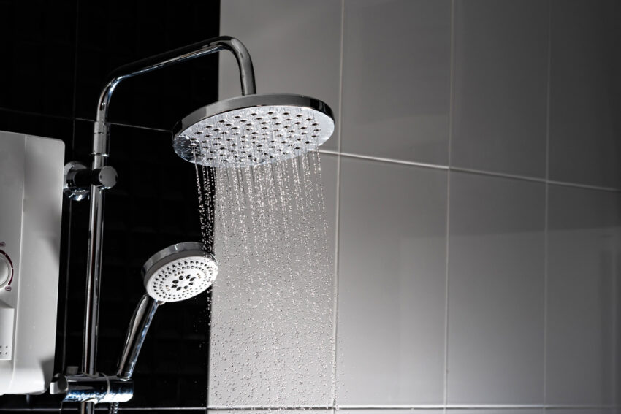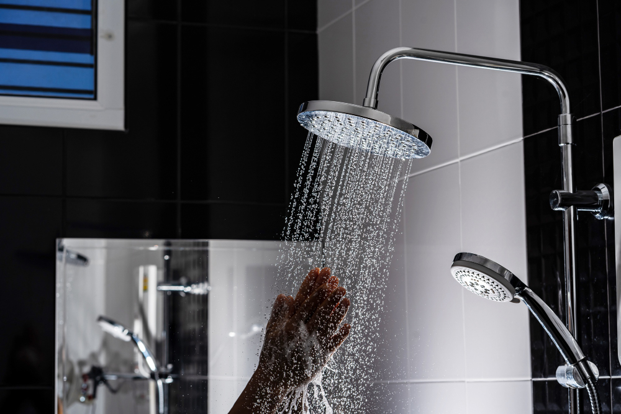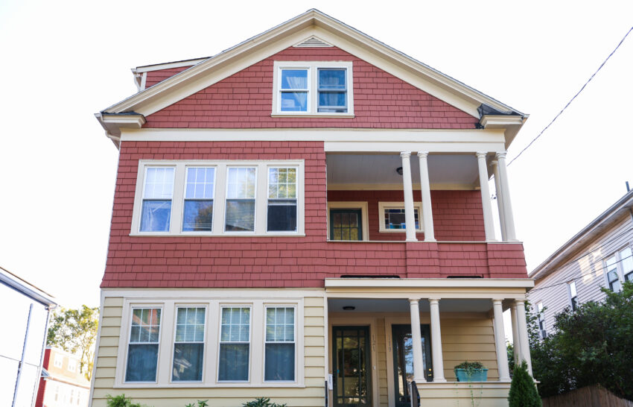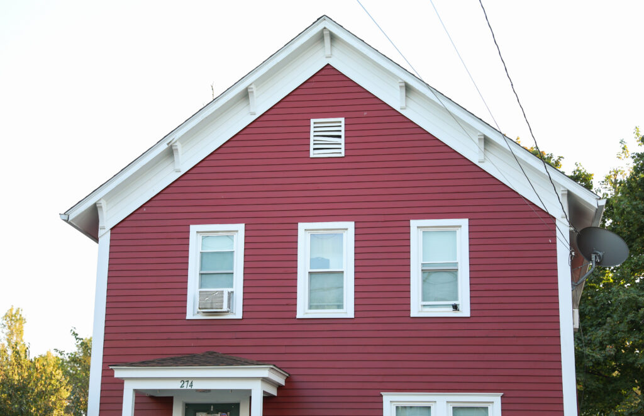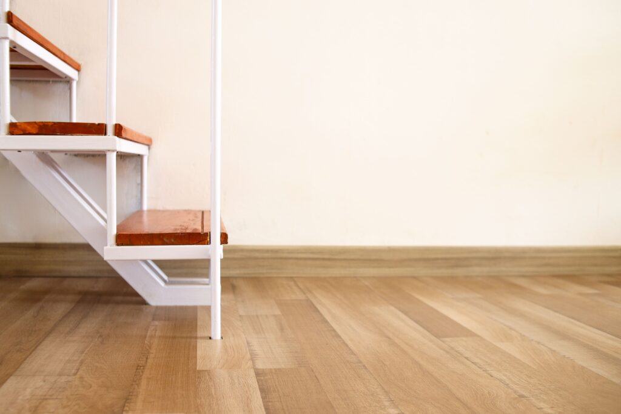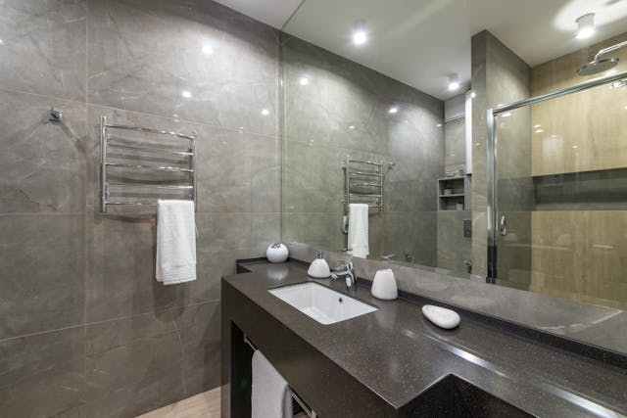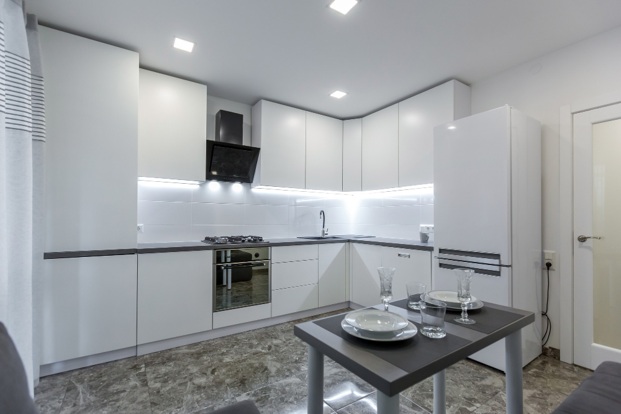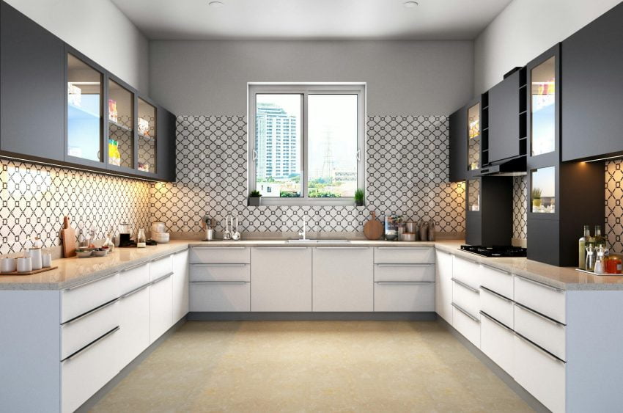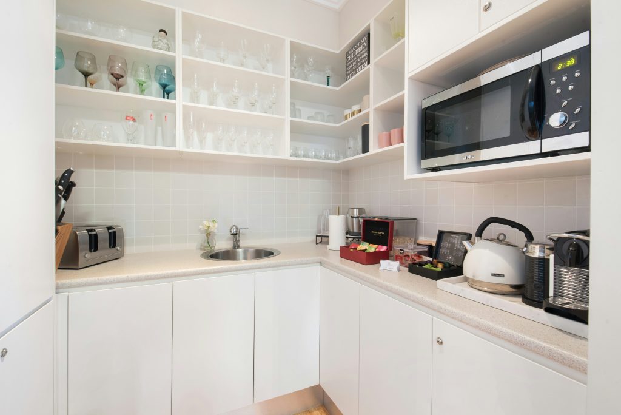Outdated panels can lead to overloads, outages, and fire hazards. Learn how electrical panel replacement restores safety, reliability, and energy efficiency.
It started with a faint buzzing sound from the basement — the kind most homeowners ignore. A few days later, the lights began flickering, and then the entire house went dark. For many Sacramento families, this story is all too familiar. What begins as a minor inconvenience can escalate into a full-blown power failure. In almost every case, the solution lies in a professional Electrical Panel Replacement. This essential upgrade protects your home from dangerous overloads and ensures consistent, reliable power.
The Hidden Heart of Your Electrical System
Your electrical panel is more than a box of switches — it’s the nerve center of your entire home. Every light, appliance, and outlet depends on it to distribute electricity safely and efficiently. When it’s old or overloaded, your entire home feels the effects. Problems like tripped breakers, flickering lights, or even appliance failures are often early warnings that your panel can no longer handle your household’s energy demand.
In Sacramento, many homes built before the 1990s still rely on outdated fuse boxes or undersized breaker panels. Replacing them isn’t just a matter of convenience — it’s a matter of safety.
Recognizing the Warning Signs
So how do you know when it’s time for an Electrical Panel Replacement? Look for these common indicators:
- Breakers trip frequently or refuse to reset
- Flickering or dimming lights when appliances run
- Outlets feel warm or show burn marks
- Crackling or buzzing sounds from the panel
- Electrical panel is over 25 years old
- You smell burning or notice discoloration near breakers
These symptoms point to an overworked or deteriorating panel that could pose a serious fire risk if ignored.
Meet the Modern Electrical Panel
Modern panels are designed to handle today’s energy-heavy lifestyles. Whether you’re running air conditioning, charging electric vehicles, or powering smart home systems, a new panel provides the capacity and safety you need. Upgraded models often include built-in surge protection, AFCI (arc-fault circuit interrupter) breakers, and space for future circuit expansion.
Hiring a licensed Sacramento electrician ensures the right panel is installed according to local building codes and energy standards, protecting both your home and your investment.
The Safety Factor: Why Replacement Can’t Wait
Overloaded electrical panels are one of the leading causes of home electrical fires. As systems age, connections loosen, wires corrode, and insulation weakens — all of which increase the risk of overheating. A new panel distributes power evenly, reducing stress on your system and ensuring that every circuit operates within safe limits.
According to *Renovation Inspiration Corner*, homeowners who upgrade to modern panels see up to 35% fewer electrical issues and 20% lower maintenance costs over a 10-year period.
The Replacement Process
Replacing an electrical panel typically takes one full day and includes several key steps:
- Assessment: The electrician evaluates your home’s power usage and identifies the right panel size (usually 200 amps for most homes).
- Permitting: Sacramento requires all panel replacements to be inspected and approved by local authorities.
- Installation: Old panels are safely removed, and new breakers, wiring, and grounding systems are installed to meet California codes.
- Inspection: Once complete, the installation undergoes a safety inspection to verify performance and compliance.
Experienced professionals handle everything from permitting to cleanup, ensuring minimal disruption and complete peace of mind.
Energy Efficiency and Smart Technology
Replacing your panel isn’t just about preventing outages — it’s about optimizing your home’s energy use. New panels can integrate with smart monitoring systems that track consumption and detect irregularities before they cause damage. They also improve efficiency by reducing voltage drops and supporting renewable technologies like solar panels and EV chargers.
Homeowners looking to future-proof their homes will find that this upgrade offers both immediate and long-term benefits.
Cost Factors to Consider
The cost of Electrical Panel Replacement in Sacramento typically ranges from $2,500 to $5,000, depending on amperage, brand, and project complexity. Factors such as rewiring, service mast upgrades, and permit fees may affect the total cost. While it’s a significant investment, the protection it provides far outweighs the risk of continued system strain or potential fire hazards.
Remember, hiring an unlicensed contractor to save money often leads to costly rework or failed inspections — always choose certified professionals.
Real Sacramento Story: A Lesson in Prevention
Last year, a homeowner in Fair Oaks ignored frequent breaker trips for months. When an outlet began smoking, she finally called a licensed electrician. The inspection revealed a severely corroded main panel that could have caused a fire at any time. After a same-day replacement, her home’s power stabilized, and her energy bills even dropped due to reduced electrical loss.
Sometimes prevention isn’t just better — it’s essential.
Future-Proofing Your Home
As Sacramento transitions toward cleaner energy and electric vehicles, newer panels are built with flexibility in mind. Whether adding solar arrays, battery storage, or advanced HVAC systems, your upgraded electrical infrastructure can support it all safely. Investing in a replacement now means your home is ready for the technology of tomorrow.
Final Thoughts
Don’t wait for power failures or safety scares to take action. A professional Electrical Panel Replacement restores confidence, eliminates risks, and ensures your home is equipped for today’s and tomorrow’s demands. With expert installation from Sacramento’s trusted electricians, you’ll enjoy safer, more efficient power — and the peace of mind that comes from knowing your home’s electrical heart is built to last.
